The Right Fast Food Kitchen Layout Design | Assembly Line Layout
The assembly line layout is a systematic kitchen design where workstations are arranged sequentially to streamline food preparation. Inspired by industrial manufacturing, this model divides tasks into specialized stations—such as ingredient prep, cooking, assembly, and packaging—allowing staff to focus on repetitive, high-efficiency tasks. For example, a burger restaurant might position grills, condiment stations, and wrapping areas in a linear flow to minimize movement and delays. This layout prioritizes speed, consistency, and scalability, making it a cornerstone of quick-service restaurant (QSR) design, making it ideal for fast-paced environments where speed and accuracy are paramount.
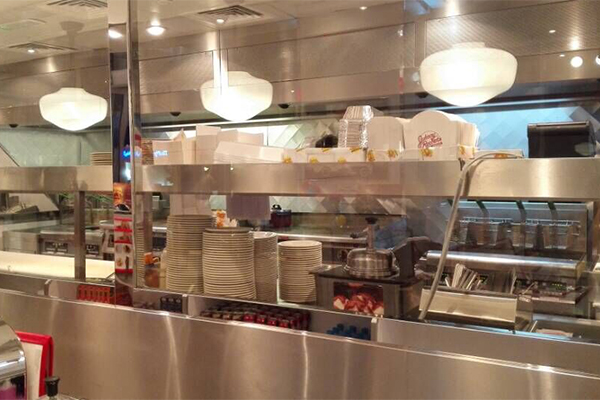
Why Is It Perfect for the Fast Food Kitchen?
Speed and Efficiency
The assembly line layout excels in fast-paced environments by transforming chaotic workflows into streamlined processes. By arranging workstations in a logical sequence—prep, cooking, assembly, and packaging—staff can execute tasks with minimal backtracking or interruptions. For example, ingredients are staged within arm's reach at each station, eliminating time wasted searching for supplies. This precision not only accelerates order turnover but also allows kitchens to handle surges during peak hours without compromising accuracy, making it indispensable for high-volume settings like drive-thrus or lunch rush periods.
Consistency and Quality Control
A well-designed assembly line enforces uniformity at every step, ensuring each dish meets brand standards. Dedicated stations for specific tasks—like portioning fries or applying condiments—reduce variability caused by human error. Employees become experts in their assigned roles, mastering repetitive actions like grilling patties to exact temperatures or assembling wraps with consistent ingredient distribution. This reliability builds customer trust, as diners receive the same quality whether visiting a flagship location or a franchise outlet.
Space-Smart Design
The assembly line layout is ideal for maximizing space in tight kitchen footprints, such as compact urban storefronts or food trucks. Modular equipment plays a crucial role in optimizing these limited spaces. For instance, a griddle can be strategically placed next to a prep station to facilitate immediate burger assembly. Meanwhile, overhead racks are utilized to store utensils vertically, thereby freeing up valuable counter space. Additionally, narrow aisles are widened only at key points, like plating zones, to prevent bottlenecks and ensure smooth workflow.
Ease of Training and Staff Management
With clearly defined stations and tasks, new employees can be quickly trained on specific roles within the assembly line. This simplifies staff management and ensures that each team member can efficiently contribute to the overall food production process, even with high staff turnover common in the fast-food industry.
Which Restaurant Types Is the Assembly Line Layout Best For?
The assembly line layout thrives in environments where speed, consistency, and high-volume output are non-negotiable. Below are the restaurant formats that benefit most from this design:
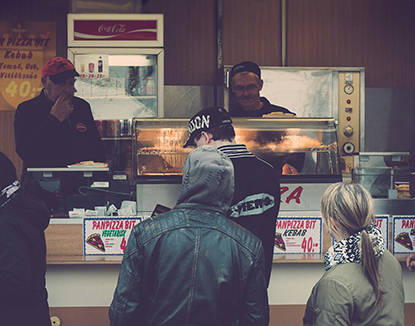
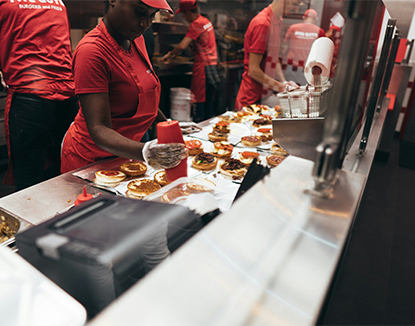
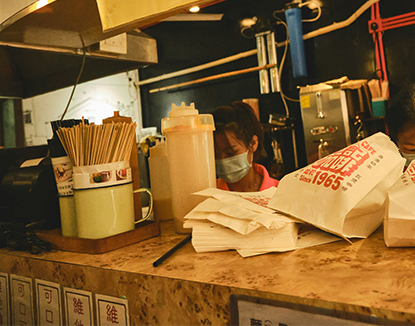
Takeout- and Delivery-Focused Operations
Kitchens prioritizing off-premise orders require error-free packing and rapid turnover. An assembly line dedicates stations to order receipt, cooking, assembly, and quality-checked packaging. By separating cold and hot zones, this design prevents cross-contamination and ensures meals travel well, key for preserving brand reputation with delivery customers.
High-Volume Food Trucks
Limited square footage demands ultra-efficient workflows. Compact assembly lines in food trucks position grills, prep surfaces, and serving windows in a tight, sequential loop. This eliminates wasted motion, allowing staff to handle order surges without compromising speed, essential for festivals or lunch-rush crowds.
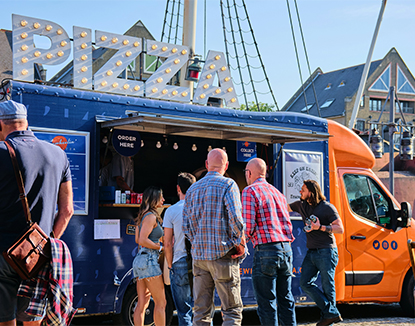
How to Implement the Assembly Line Layout in Your Fast Food Kitchen?
Transforming a kitchen into an assembly line requires strategic planning and a focus on ergonomics. Follow these steps to maximize efficiency:
Analyze Your Menu and Workflow
Break down each dish into its preparation stages. Identify bottlenecks, such as delays in ingredient handoffs or overcrowded stations. For burger joints, this might mean positioning fryers near packaging to avoid letting fries cool while burgers are assembled. Use flowcharts to visualize staff movement and adjust station placements to eliminate backtracking.
Select Equipment for Task Specialization
Equip each station with tools tailored to its role. Grill stations need high-output griddles with grease management systems, while cold prep areas require refrigerated countertops to keep ingredients at safe temperatures. Opt for modular equipment like movable prep tables to adapt the line for seasonal menu changes or unexpected demand shifts.
Design for Minimal Cross-Traffic
Separate 'hot' and 'cold' zones to prevent workflow collisions. For example, place raw ingredient storage and cold prep stations on one side of the kitchen, with cooking and plating zones on the opposite end. Use floor markings or low partitions to guide staff movement, ensuring they don't interfere with each other's tasks.
Train Staff for Role Mastery
Assign team members to specific stations where they can hone repetitive tasks, like perfecting burger patty flips or mastering sauce portioning. Cross-train a subset of employees to fill multiple roles during staffing shortages, but prioritize role specialization during peak hours to maintain rhythm.
Test and Refine with Real-World Data
Run trial shifts to measure metrics like average order time and ingredient waste. Adjust station spacing or equipment placement based on feedback—for instance, relocating a drink station closer to the pickup counter if beverage delays are slowing order completion. Continuously iterate to balance speed with employee comfort.

Since Shinelong was established in Guangzhou in 2008, we have made great strides in the fields of commercial kitchen planning and kitchen equipment manufacturing.
IF YOU HAVE ANY QUESTION,PLEASE CONTACT US.
WhatsApp: +8618902337180
WeChat: +8618924185248
Telephone: +8618924185248
Fax: +86 20 34709972
Email: info@chinashinelong.com
After-Sales Contact
Telephone: +8618998818517
Email: service@chinashinelong.com
Add: No. 1 Headquarters Center, Tian An Hi-tech Ecological Park, Panyu Avenue, Guangzhou, China.


















