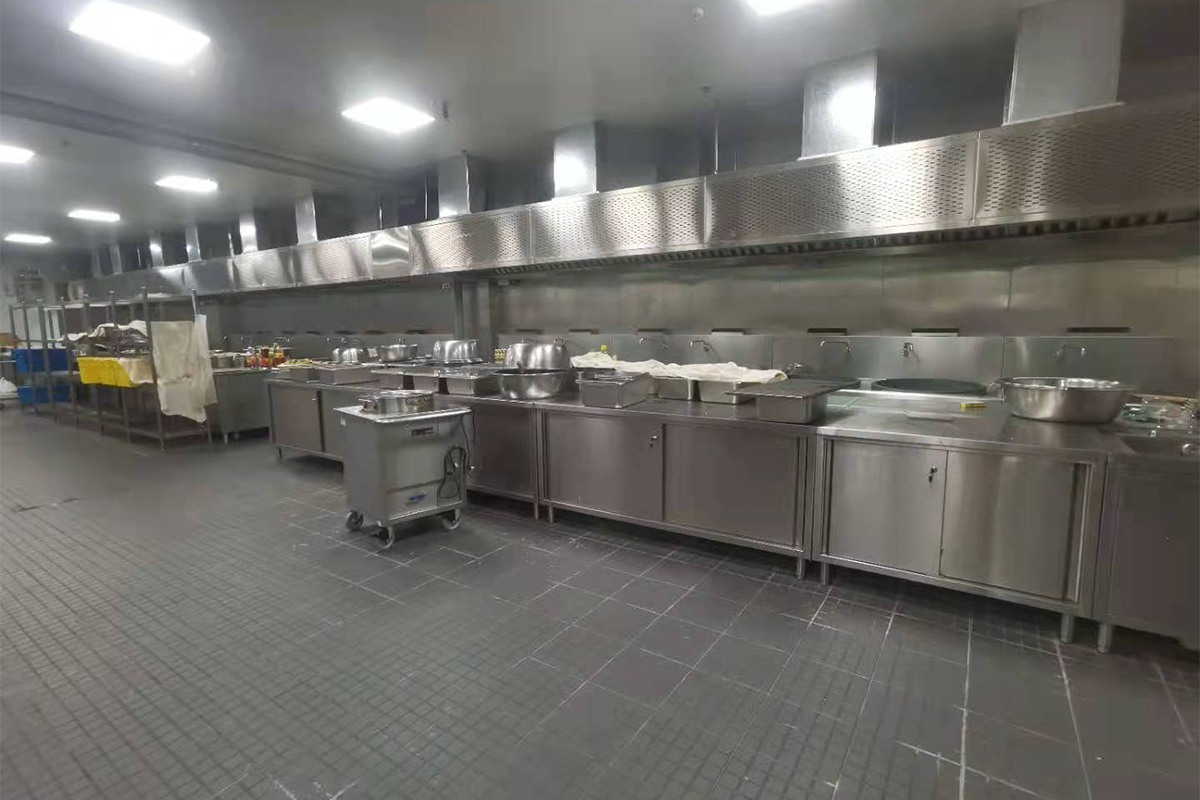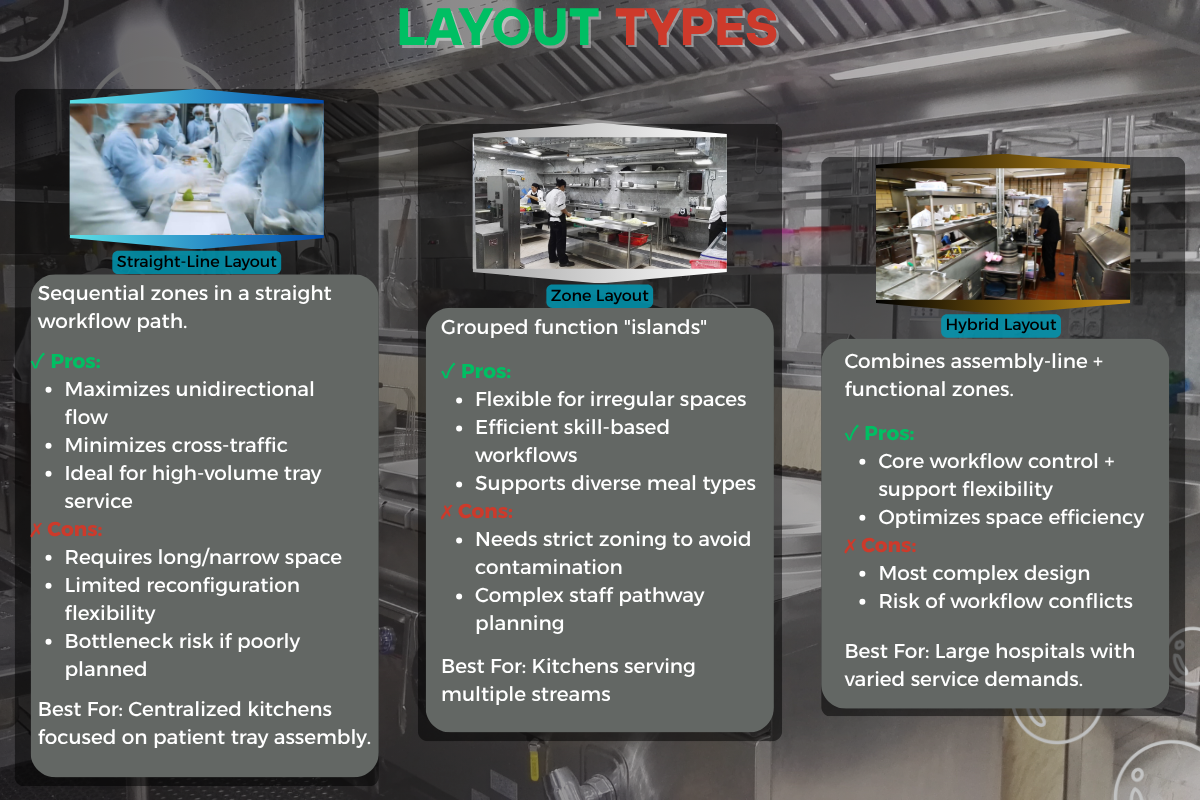What is a typical hospital kitchen layout? Explore the key design standards and learn how to choose the right layout for healthcare facilities. Shinelong guides you through efficient, hygienic, and compliant kitchen planning for hospitals.
Typical Hospital Kitchen Layout: Definition, Design Standards And Shinelong Solutions
Understanding the hospital kitchen layout is crucial for operational efficiency, food safety, and meeting strict healthcare regulations. Unlike standard commercial kitchens, hospital foodservice facilities must integrate specialized workflows, rigorous hygiene protocols, and high-volume equipment to support diverse medical diets. This article details the core elements defining a hospital kitchen, the governing design standards, key layout considerations, common configurations, and how professional solutions like those from Shinelong ensure optimal performance. A hospital kitchen definition is not just a food preparation area. It is the central kitchen department in hospital operations responsible for the safe, efficient, and nutritionally appropriate production of meals for patients, staff, and sometimes visitors. Its primary functions include: Medical Nutrition Support: Serving as an integral component of hospital catering services, the kitchen is responsible for producing therapeutic diets tailored to individual patient needs as directed by clinical staff. Mass Food Production: Serving large volumes of meals reliably within critical time windows. Infection Control Hub: Implementing stringent hygiene protocols exceeding standard foodservice levels. Logistics Management: Coordinating timely meal assembly, trayline operations, and ward distribution. This facility requires specialized hospital food service equipment and workflows designed explicitly for the healthcare environment's demands. When it comes to designing a hospital kitchen, there are some key hospital kitchen design standards you must be aware of. These standards are stricter than those for normal commercial kitchens. The design and operation of hospital kitchens must comply with internationally recognized food safety and hygiene standards. Key global frameworks include: World Health Organization (WHO) & Codex Alimentarius: Broad international standards for food hygiene, covering facility layout, personnel practices, and contamination prevention. Hygienic Equipment Requirements: 1. Surfaces must be non-toxic, non-absorbent, and easy to clean. 2. Equipment should be constructed from corrosion-resistant materials, such as 304-grade stainless steel. 3. Surface finish must meet Ra ≤ 0.8μm to prevent microbial retention. 4. All joints and seams should be fully welded and free of gaps or crevices. Thermal Sanitization Standards (for dishwashers and sanitation equipment): 1. Equipment must support validated heat-based disinfection cycles. 2. Integrated real-time temperature sensors are required to monitor and maintain sterilization thresholds. 3. Compliance should be verifiable through documented performance testing. These standards ensure that the hospital kitchen layout, equipment, and processes align with the rigorous demands of healthcare foodservice, minimizing contamination risks and supporting patient safety. Optimizing a hospital kitchen layout involves balancing multiple critical factors: Workflow Efficiency ("The Flow"): Implementing a strict unidirectional workflow (Receiving → Storage → Preparation → Cooking → Assembly → Distribution → Warewashing) is vital to prevent cross-contamination. This often defines the physical layout. Zoning & Separation: Dirty Areas: Receiving, bulk storage, vegetable prep, meat/fish prep, pot wash. Clean Areas: Cooked food holding, tray assembly (ideally temperature-controlled), plating, clean ware storage. Critical Control Areas: Dedicated spaces for special diet preparation with stricter access control and equipment. Infection Control: Use of non-porous, seamless materials. Strategic placement of handwashing stations. Preferably separate entry and exit paths for staff, goods, and waste. Equipment Selection & Placement: Hospital food service equipment must be durable, easy to sanitize, and certified. Common units include combi ovens, tilting pans, steamers, blast chillers, trayline systems, and high-temp dishwashers. Adequate utility infrastructure is essential. Staff Safety & Ergonomics: Layout must reduce physical strain and allow safe, efficient movement. Scalability & Flexibility: The kitchen must be adaptable to future operational changes or expansion needs. Based on workflow principles and space constraints, three primary hospital kitchen layout configurations are prevalent: Designing and implementing a compliant, efficient, and safe hospital kitchen layout demands specialized expertise in kitchen solutions for hospitals. Shinelong delivers an all-in-one kitchen solution through a structured approach: 1. Comprehensive Consultancy: Shinelong consultants collaborate closely with hospital administrators, clinical nutrition teams, and facilities managers to understand specific patient volumes, menu complexity (especially therapeutic diets), operational goals, budget, and existing space constraints. With more than 20 years in the commercial kitchen industry, deep knowledge of hospital kitchen design standards and workflow efficiency, Shinelong creates optimized layouts. This includes: Precise zoning and workflow mapping. Detailed equipment schedules specifying appropriate hospital food service equipment. Integration of critical infrastructure (HVAC, plumbing, electrical). Compliance validation against relevant codes (HACCP, NSF, local building/safety). 3. Equipment Specification & Manufacturing: Shinelong manufactures durable, high-performance, and easily sanitizable equipment from its own factory, ensuring it meets the specific demands of the kitchen department in hospital settings. 4. Project Management & Installation: Experienced project managers oversee the entire process, from demolition (if required) through to precise equipment installation, utility connec 5. Training & Handover: Shinelong provides thorough training for kitchen staff on the safe and efficient operation of new equipment and workflows within the optimized hospital kitchen layout. 6. After-sales support: Post-installation support ensures the kitchen operates at peak performance. A well-designed hospital kitchen layout is fundamental to patient safety, staff efficiency, and nutritional care. Partnering with experts like Shinelong ensures your kitchen department in hospital operations meets the highest standards of hygiene, efficiency, and compliance. Contact Shinelong today for a consultation on your kitchen solutions for hospitals project and discover how our expertise can construct your facility.
What Is a Hospital Kitchen?
Key Hospital Kitchen Design Standards
Healthcare-Specific Guidelines
Hospital Kitchen Layout Considerations
3 Common Hospital Kitchen Layout Types

How to Get a Professional Hospital Kitchen Solution with Shinelong
Ready to Set Up Your Hospital Food Service?

Since Shinelong was established in Guangzhou in 2008, we have made great strides in the fields of commercial kitchen planning and kitchen equipment manufacturing.
IF YOU HAVE ANY QUESTION,PLEASE CONTACT US.
WhatsApp: +8618902337180
WeChat: +8618924185248
Telephone: +8618924185248
Fax: +86 20 34709972
Email: info@chinashinelong.com
After-Sales Contact
Telephone: +8618998818517
Email: service@chinashinelong.com
Add: No. 1 Headquarters Center, Tian An Hi-tech Ecological Park, Panyu Avenue, Guangzhou, China.


















