In the rapidly evolving foodservice industry, the Zone-Style Kitchen Layout has taken high-volume commercial kitchen operations by storm
Zone-Style Kitchen Layout | Smart Design for Complex Menus and High-Volume Kitchens
In the rapidly evolving foodservice industry, the Zone-Style Kitchen Layout has taken high-volume commercial kitchen operations like hotel kitchens, hospital kitchens, and fine-dining restaurants by storm. Industry reports indicate that optimized workflows can boost kitchen productivity by up to 40%, with zone-based layouts playing a key role in achieving this improvement.
This innovative commercial kitchen solution divides space into specialized work stations, allowing chefs to handle multiple task operations while reducing walking distance by up to 30%. For venues handling complex menus—from upscale hotel kitchens to rigorous hospital catering services—this layout delivers extraordinary flexibility and control. As the global foodservice sector continues prioritizing efficiency, safety, and standardization, zone design is fast becoming the gold standard for modern commercial kitchens.
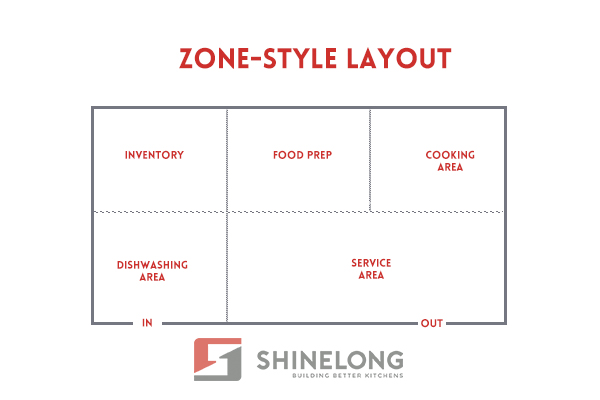
Why Is It Perfect for High-Volume Kitchens?
Efficient Workflow Through Specialization
By dividing the kitchen into dedicated zones (grill, fry, cold prep, baking), staff work within focused task areas, eliminating redundant movement. For example, a hospital kitchen can concurrently handle therapeutic meal assembly, allergen-free plating, and bulk vegetable prep without workflow collisions. This parallel processing slashes meal production time by 20–35% during peak service, particularly crucial for hotel kitchens serving room service, banquets, and restaurants simultaneously.
Minimized Cross-Contamination Risks
Separating areas for raw prep, cooking, and plating helps keep everything clean and safe. In hospital kitchens, this setup makes it easier to avoid mixing allergens or bacteria with meals made for special diets. The layout supports a clear "clean-to-dirty" flow, so staff naturally follow hygiene rules without needing constant reminders.
Consistency and Standardized Operations
Each zone operates like a modular factory cell, with tools, equipment, and workflows tailored to specific tasks. Staff master their zone's procedures rapidly, ensuring uniform output—whether searing steaks in a fine-dining kitchen or assembling 500+ daily patient meals in a healthcare catering facility. Quality audits become simpler, as issues are traceable to specific zones.
Scalability for Business Growth
Adding a new menu category? Simply adapt or expand a zone or work station without overhauling the entire kitchen. A hotel kitchen can integrate a dedicated pastry zone when launching brunch service, or a hospital catering unit might add a sterile-packaging zone for outpatient meals. This modularity future-proofs operations against changing demands.
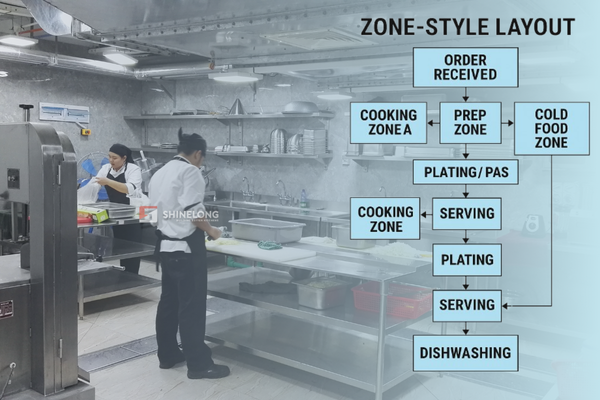
Which Restaurant Types Is the Zone-Style Kitchen Layout Best For?
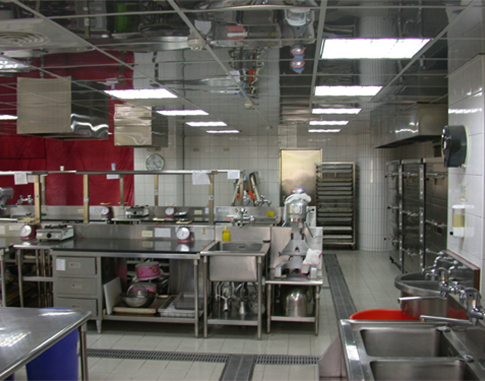
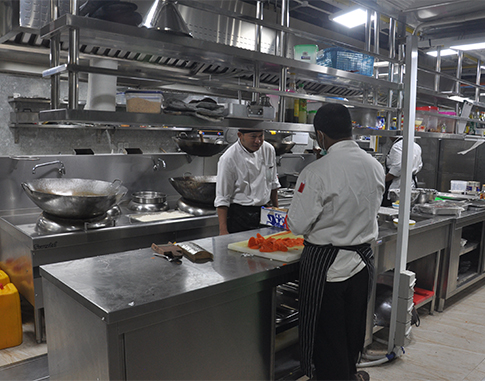
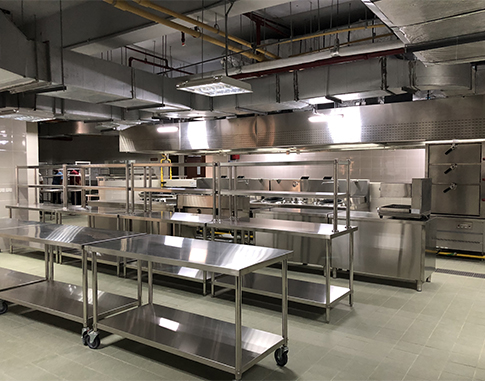
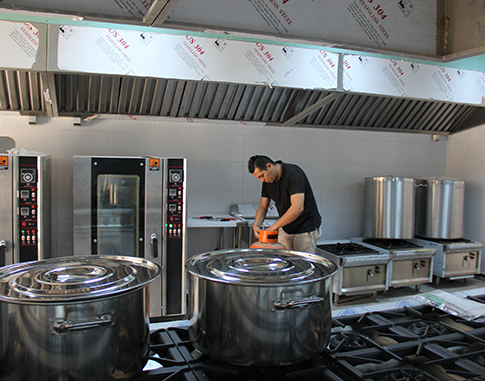
How to Implement a Zone-Style Layout in Your Commercial Kitchen
Step 1 – Understand Your Daily Cooking Flow
Look at how your team turns raw ingredients into finished dishes. For example, if you're running a hospital kitchen, you might need a station just for blending and sealing pureed meals. A hotel breakfast line, on the other hand, may need a setup just for eggs and pancakes during the rush.
Step 2 – Organize Equipment by Task
Keep commercial kitchen equipment for similar jobs together so staff don't waste time walking around. Put fryers, griddles, and stoves in one"hot" zone. Keep your chillers, cutting tables, and slicers in the"cold" zone, and make sure sinks and dishwashers stay in a separate cleaning area.
Step 3 – Use Space Based on How Busy Each Area Gets
Give more room to the parts of the kitchen that get the most action. For example, the cooking area might need a quarter of the space, while cleaning and storage get a bit less. Walkways should be wide enough—at least 150 cm—so staff can move carts and trays without bumping into each other.
Step 4 – Create a Clear Service Route
Your layout should follow the natural order of the job: from storage, to prep, to cooking, to plating, then out to service. In places like hospitals, it's smart to have a separate return path for used trays and carts to keep clean and dirty items apart.
Step 5 – Choose the Right Equipment for Each Zone
Select zone-optimized tools:
Hot Zone: Energy-efficient induction cooktops with downdraft vents
Cold Zone: Stainless steel tables with integrated scales
Hygiene Zone: Three-compartment sinks with foot pedals
Step 6 – Ensure Compliance with Health & Safety Standards
Every area has its own risks, so plan for them. Use proper exhaust hoods over cooking gear and fire suppression systems where needed. Put anti-slip mats in front of prep stations and make sure your cleaning area has floor drains and textured tiles to prevent falls.
Should You Choose Zone-Style for Your Kitchen?
Whether you're operating a hotel kitchen, a healthcare catering unit, or a central kitchen handling large volumes, a well-planned zone-style layout can make a real difference in how smoothly your team works every day. It reduces stress during peak hours, keeps food prep organized, and helps maintain hygiene across different workflows.
At Shinelong Kitchen, we specialize in turnkey commercial kitchen solutions—from smart 3D kitchen planning to customized equipment and full installation support. Our team works closely with you to design a kitchen that fits your menu, your team, and your long-term growth. Ready to upgrade your kitchen efficiency? Contact us today for a commercial kitchen consultation tailored to your needs.

Since Shinelong was established in Guangzhou in 2008, we have made great strides in the fields of commercial kitchen planning and kitchen equipment manufacturing.
IF YOU HAVE ANY QUESTION,PLEASE CONTACT US.
WhatsApp: +8618902337180
WeChat: +8618924185248
Telephone: +8618924185248
Fax: +86 20 34709972
Email: info@chinashinelong.com
After-Sales Contact
Telephone: +8618998818517
Email: service@chinashinelong.com
Add: No. 1 Headquarters Center, Tian An Hi-tech Ecological Park, Panyu Avenue, Guangzhou, China.


















